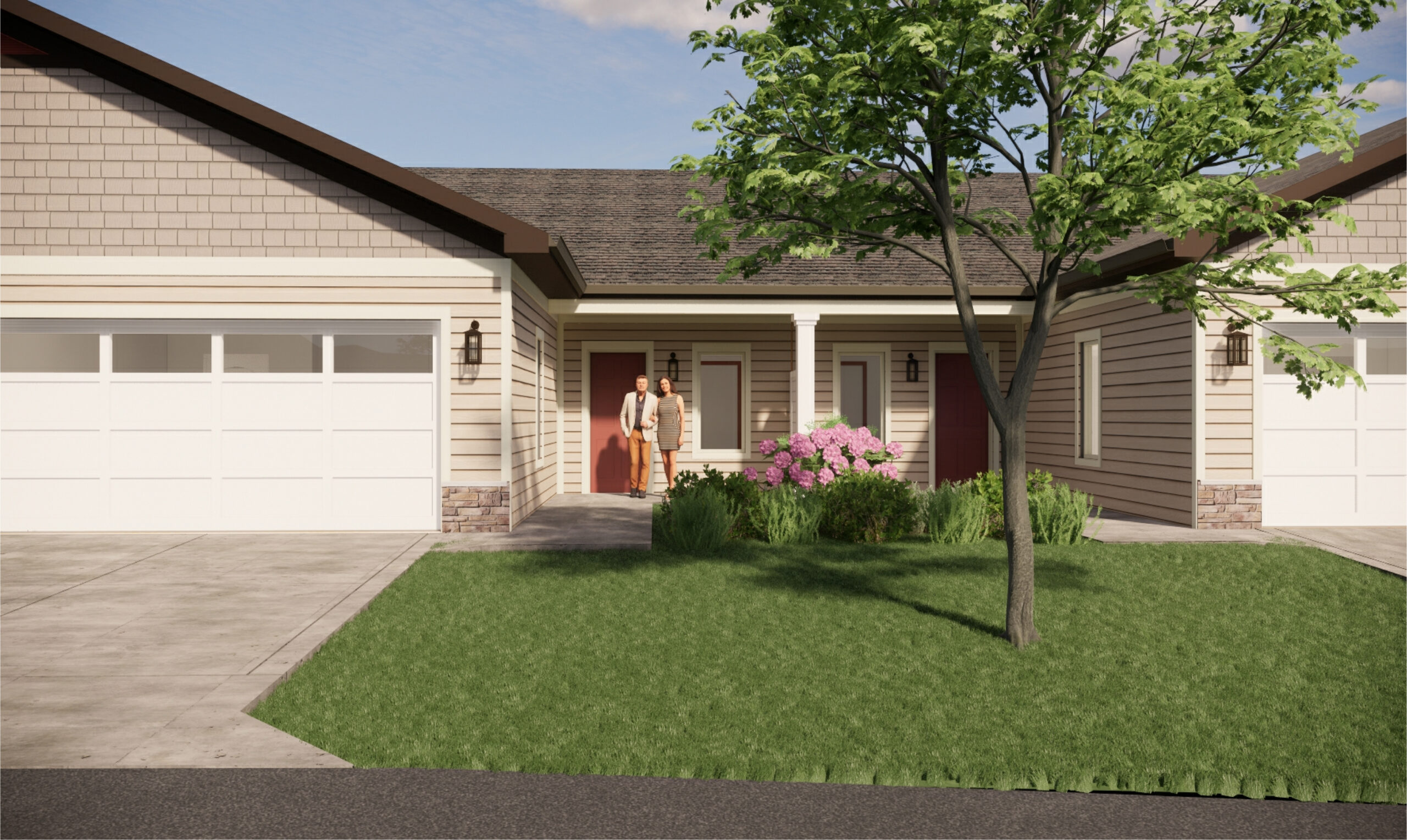Post Bulletin | Randy Peterson | June 5, 2025 —
ROCHESTER — Tim Cavenaugh sees the opportunity to put a twist on a tested housing model with an elevated 28-acre site on the southeast corner of Rochester’s 50th Avenue Northwest and Badger Hills Drive.
“Most of the units are not walkouts, but because of the grade changes on that side of the building, in order to alleviate (the need for) larger retaining walls, we developed that walkout,” the Stoneleigh Cos. representative said during a required neighborhood information meeting Thursday.
The Barrington, Illinois-based developer plans to bring a rental-home model it has dubbed Savannah to Rochester, following success in three other Midwest states. The developments feature a mix of side-by-side, one-floor apartments, as well as community amenities connected by provide streets.
With its hilly terrain, Cavenaugh said Savannah at Rochester will stray from the one-floor concept, adding six two-story units built into hillsides to offer rear-entry walkouts while maintaining the single-story appearance from the street.
In all, the northwest Rochester development is expected to feature 30 buildings with four to eight side-by-side apartments in each. Similar to townhomes, Cavenaugh said they are designed to feature differing colors and heights on the exterior of each building to enhance appearances, so the grade changes at the Rochester site will enhance the uniqueness.
“Between these buildings and doing all the steps and different colors and elevation changes, it’s going to be pretty interesting,” he said.
Billed as “Class A luxury” housing, the development is expected to feature one-, two- and three-bedroom apartments, with sizes ranging from 905 to 1,940 square feet.
Each apartment will include a two-car garage and feature a variety of high-end amenities. The complex is also expected to offer private community spaces, a fitness studio and other shared features.
The site plan, which is expected to be submitted for city review within 30 days following Thursday’s neighborhood presentation, includes a public city street running largely north and south through the development, with private streets connecting the buildings on each side.
While the current uneven terrain will provide some uniqueness to the development, Craig Britton, a civil engineer with Widseth, said extensive grading will still be required to ensure the roads being built and driveway access meet city requirements.
“The streets are not going to be very steep at all,” he said.
Cavenaugh said Stoneleigh hopes to be ready to start site work during the winter to make way for road and utility work early next year. Clubhouse and initial apartment construction could start in April or May.
Units would be ready for rent as soon as they are built later in the same year, with new buildings expected to be constructed through part of 2027.
Final rents haven’t been set, but other Savannah developments are renting for $1,540 to $1,740 for one-bedroom apartments in Ankeny, Iowa, and up to $2,400 for available two-bedroom apartments in Kenosha, Wisconsin.
Once the plans are submitted for city review, the proposed subdivision will be scheduled for public hearings with the Rochester Planning and Zoning Commission, as well as the Rochester City Council. The site development plan will face a staff-level review to ensure it meets requirements outlined in the city’s unified development code.

